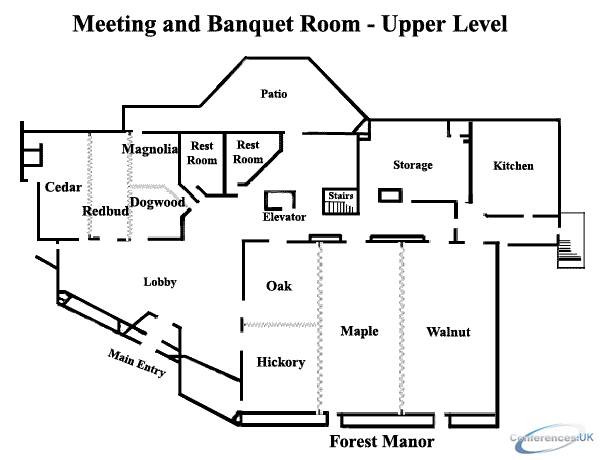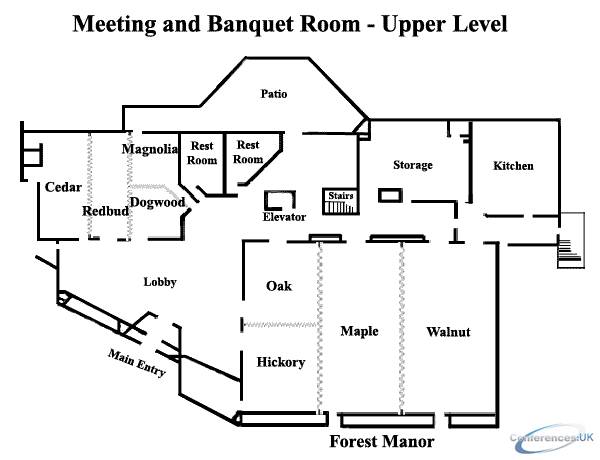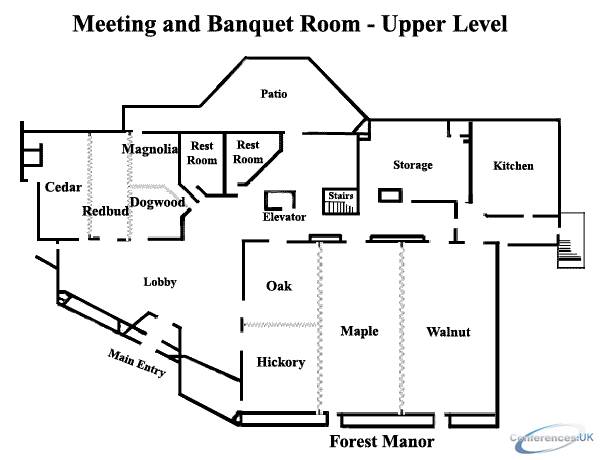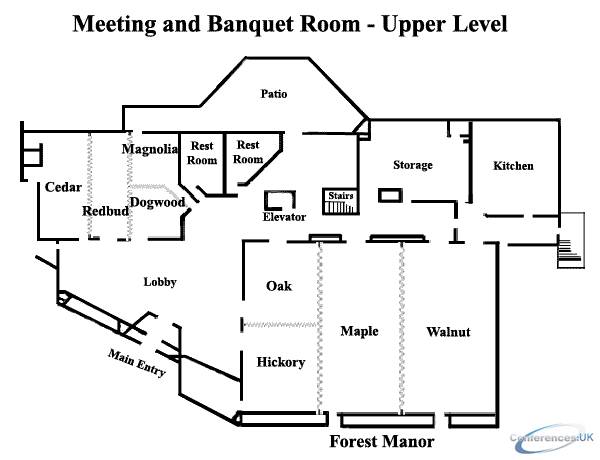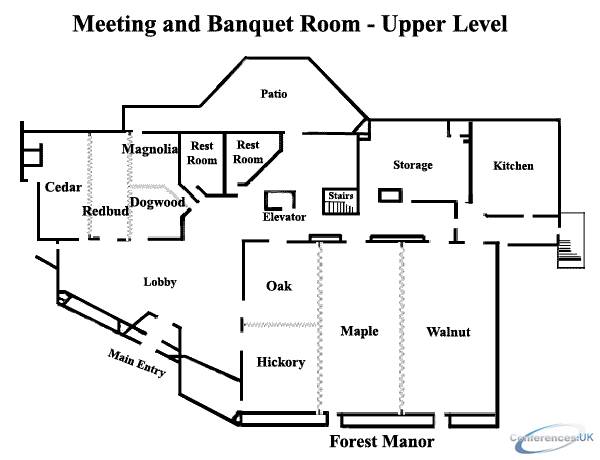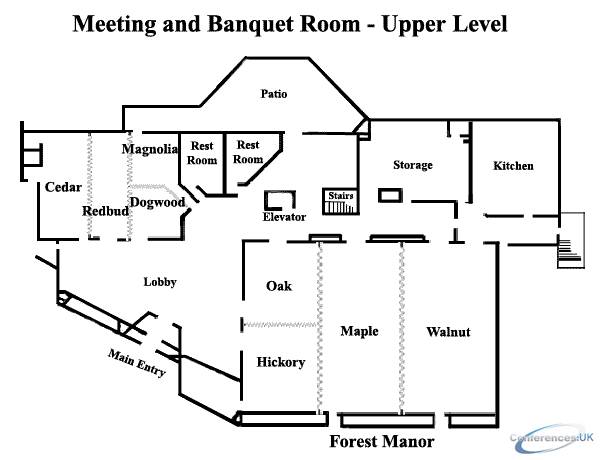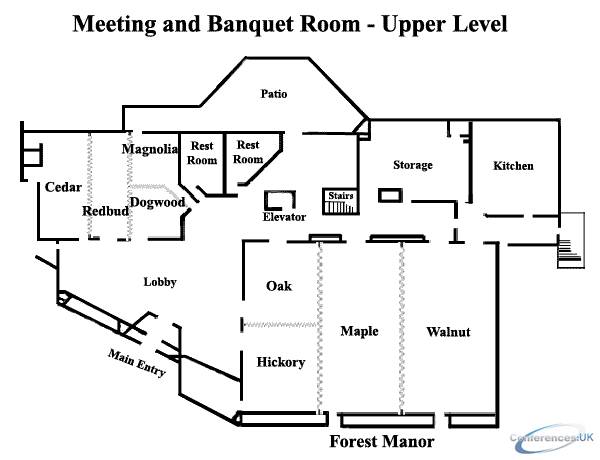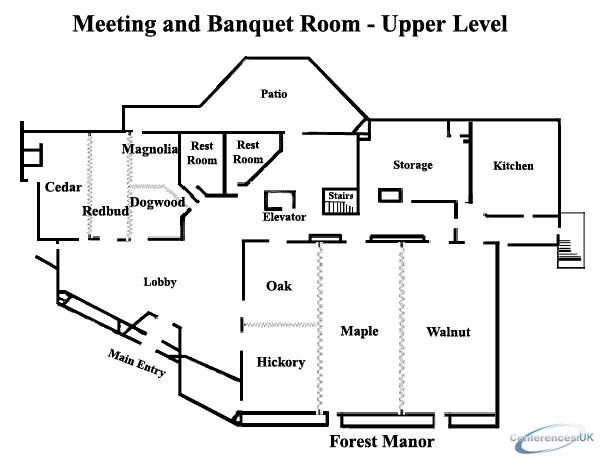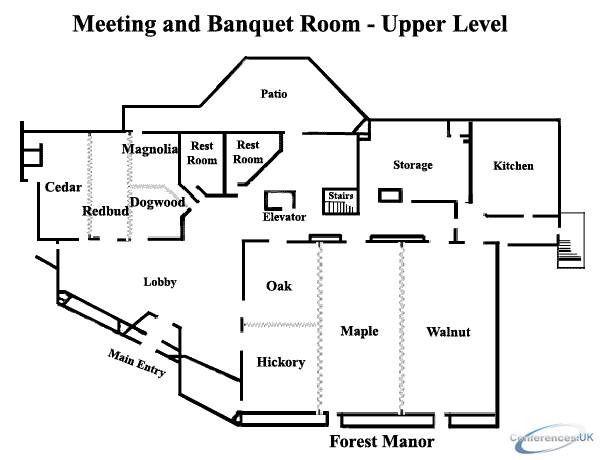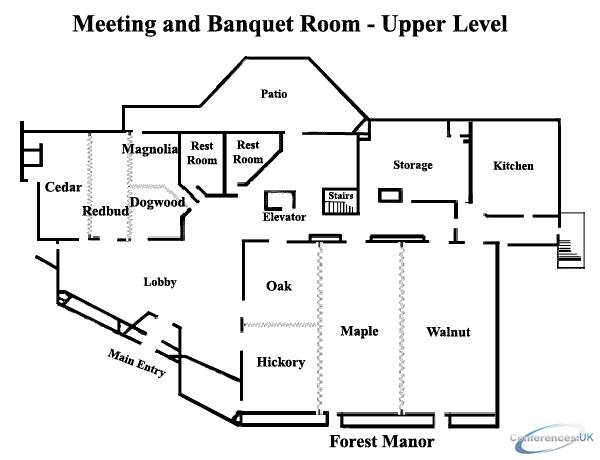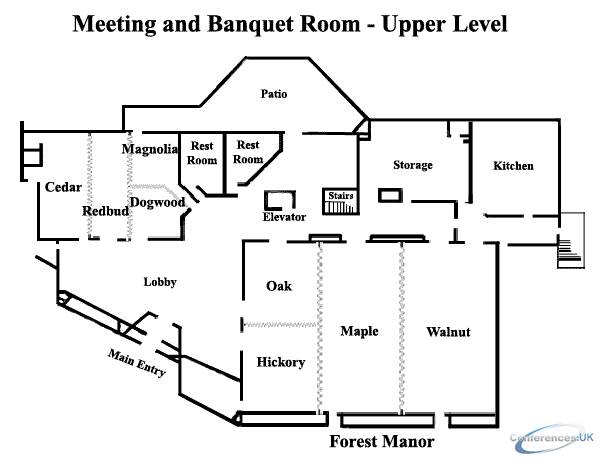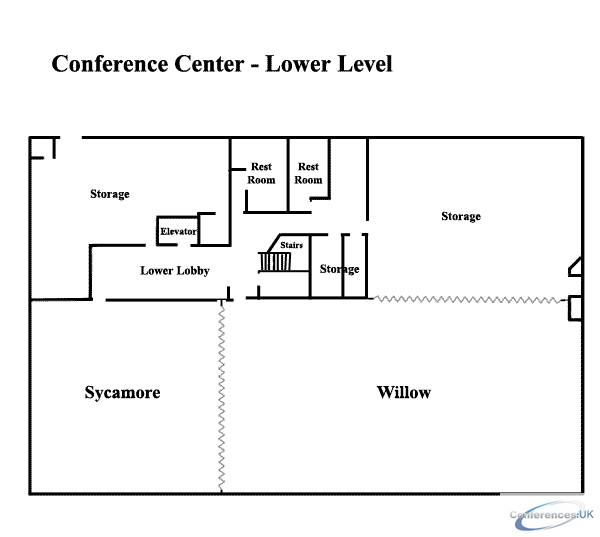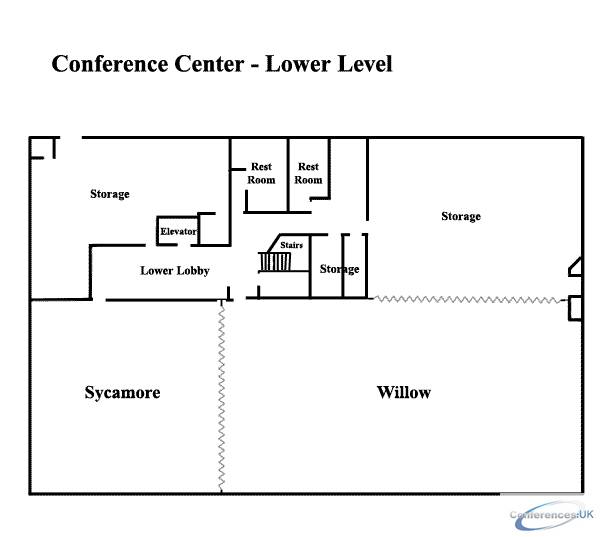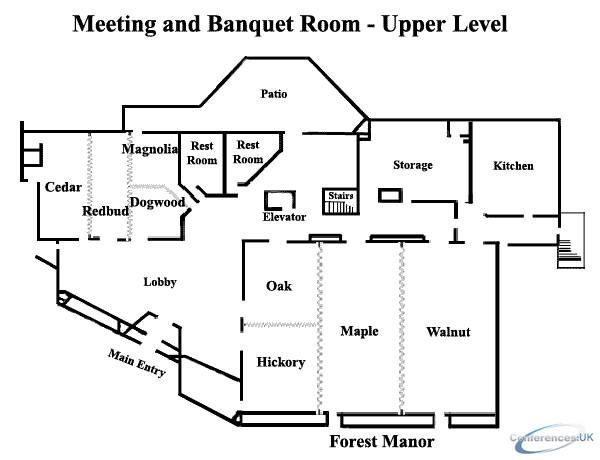Search Venues
Deals by
Email
Floor plans - Best Western Inn of the Ozarks
Floor plans and virtual tours for suites of venue Best Western Inn of the Ozarks
| Suite Name | Capacity (people) | Dimensions(m) | |||||||||
| Theatre | Classrm | Boardrm | Cabaret | Banquet | Ushape | Rec | Height | Length | Width | Area | |
| Cedar | 85 | 42 | 28 | - | 60 | 25 | 90 | 3 | 6 | 11 | 63 |
| Suite Name | Capacity (people) | Dimensions(m) | |||||||||
| Theatre | Classrm | Boardrm | Cabaret | Banquet | Ushape | Rec | Height | Length | Width | Area | |
| Redbud | 76 | 28 | 25 | - | 40 | - | 60 | 3 | 4.5 | 12 | 49 |
| Suite Name | Capacity (people) | Dimensions(m) | |||||||||
| Theatre | Classrm | Boardrm | Cabaret | Banquet | Ushape | Rec | Height | Length | Width | Area | |
| Dogwood or Magnolia | 32 | 18 | 16 | - | 24 | 14 | 30 | 3 | 6 | 5 | 31 |
| Suite Name | Capacity (people) | Dimensions(m) | |||||||||
| Theatre | Classrm | Boardrm | Cabaret | Banquet | Ushape | Rec | Height | Length | Width | Area | |
| Dogwood/Magnolia | 85 | 42 | 28 | - | 60 | 25 | 90 | 3 | 6 | 11 | 63 |
| Suite Name | Capacity (people) | Dimensions(m) | |||||||||
| Theatre | Classrm | Boardrm | Cabaret | Banquet | Ushape | Rec | Height | Length | Width | Area | |
| Redbud/Dogwood/Magnolia | 140 | 70 | 36 | - | 118 | 36 | 145 | 3 | 10 | 11 | 112 |
| Suite Name | Capacity (people) | Dimensions(m) | |||||||||
| Theatre | Classrm | Boardrm | Cabaret | Banquet | Ushape | Rec | Height | Length | Width | Area | |
| The Woods | 260 | 126 | 30 | - | 190 | 40 | 225 | 3 | 15 | 12 | 176 |
| Suite Name | Capacity (people) | Dimensions(m) | |||||||||
| Theatre | Classrm | Boardrm | Cabaret | Banquet | Ushape | Rec | Height | Length | Width | Area | |
| Oak or Hickory | 116 | 60 | 30 | - | 80 | 32 | 110 | 3 | 9 | 10 | 81 |
| Suite Name | Capacity (people) | Dimensions(m) | |||||||||
| Theatre | Classrm | Boardrm | Cabaret | Banquet | Ushape | Rec | Height | Length | Width | Area | |
| Oak/Hickory | 253 | 142 | 30 | - | 160 | 40 | 200 | 3.5 | 9 | 20 | 160 |
| Suite Name | Capacity (people) | Dimensions(m) | |||||||||
| Theatre | Classrm | Boardrm | Cabaret | Banquet | Ushape | Rec | Height | Length | Width | Area | |
| Maple/Walnut | 612 | 312 | 40 | - | 384 | 60 | 200 | 3.5 | 19 | 19 | 371 |
| Suite Name | Capacity (people) | Dimensions(m) | |||||||||
| Theatre | Classrm | Boardrm | Cabaret | Banquet | Ushape | Rec | Height | Length | Width | Area | |
| Oak/Hickory/Maple | 516 | 286 | 40 | - | 352 | 60 | 420 | 3.5 | 17 | 20 | 327 |
| Suite Name | Capacity (people) | Dimensions(m) | |||||||||
| Theatre | Classrm | Boardrm | Cabaret | Banquet | Ushape | Rec | Height | Length | Width | Area | |
| Forest Manor | 924 | 424 | - | - | 576 | - | 675 | 3.5 | 28 | 20 | 547 |
| Suite Name | Capacity (people) | Dimensions(m) | |||||||||
| Theatre | Classrm | Boardrm | Cabaret | Banquet | Ushape | Rec | Height | Length | Width | Area | |
| Sycamore | 264 | 96 | 30 | - | 192 | 36 | 220 | 3 | 15 | 15 | 214 |
| Suite Name | Capacity (people) | Dimensions(m) | |||||||||
| Theatre | Classrm | Boardrm | Cabaret | Banquet | Ushape | Rec | Height | Length | Width | Area | |
| Willow | 352 | 176 | 40 | - | 256 | 48 | 275 | 4 | 18 | 15 | 267 |
| Suite Name | Capacity (people) | Dimensions(m) | |||||||||
| Theatre | Classrm | Boardrm | Cabaret | Banquet | Ushape | Rec | Height | Length | Width | Area | |
| Terrace | - | - | 36 | - | 96 | - | 125 | - | - | - | 125 |
| Suite Name | Capacity (people) | Dimensions(m) | |||||||||
| Theatre | Classrm | Boardrm | Cabaret | Banquet | Ushape | Rec | Height | Length | Width | Area | |
| Pavilion | 300 | 195 | - | - | 288 | - | 350 | 4 | 22 | 19 | 408 |
| Suite Name | Capacity (people) | Dimensions(m) | |||||||||
| Theatre | Classrm | Boardrm | Cabaret | Banquet | Ushape | Rec | Height | Length | Width | Area | |
| Pine | 125 | 52 | 20 | - | 100 | 36 | 120 | 3 | 9 | 15 | 125 |
Venue Finder

Hi, I'm Lisa, I am an expert venue finder and I am here to help you find the right venue.
Please call me on +44(0)845 351 9917 or alternatively simply leave your details below and I will contact you asap.

