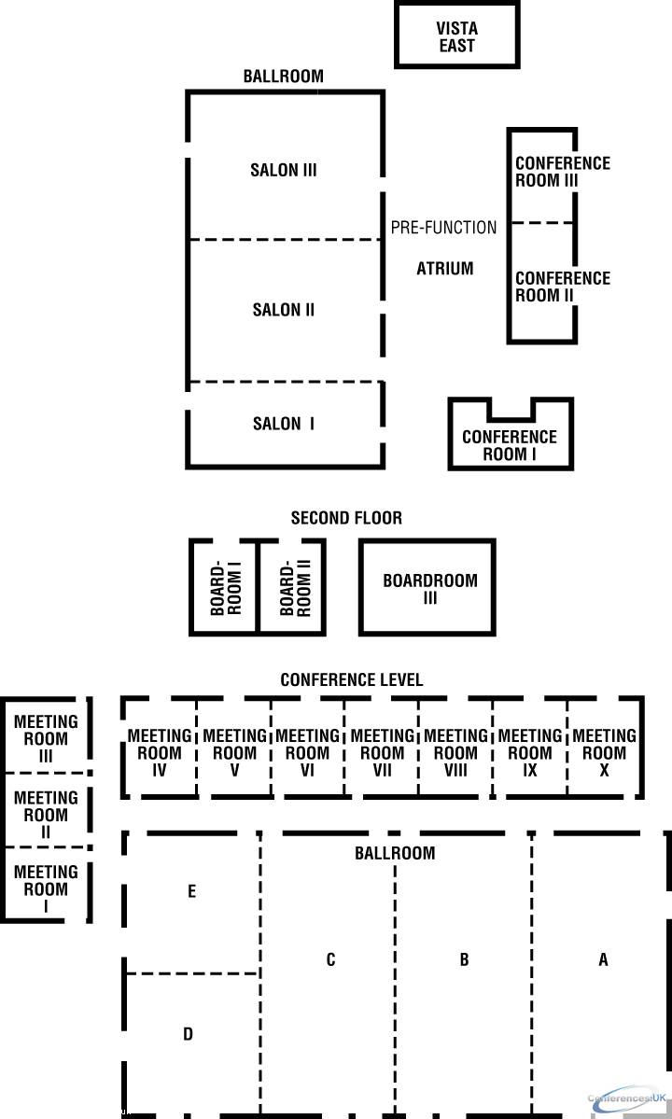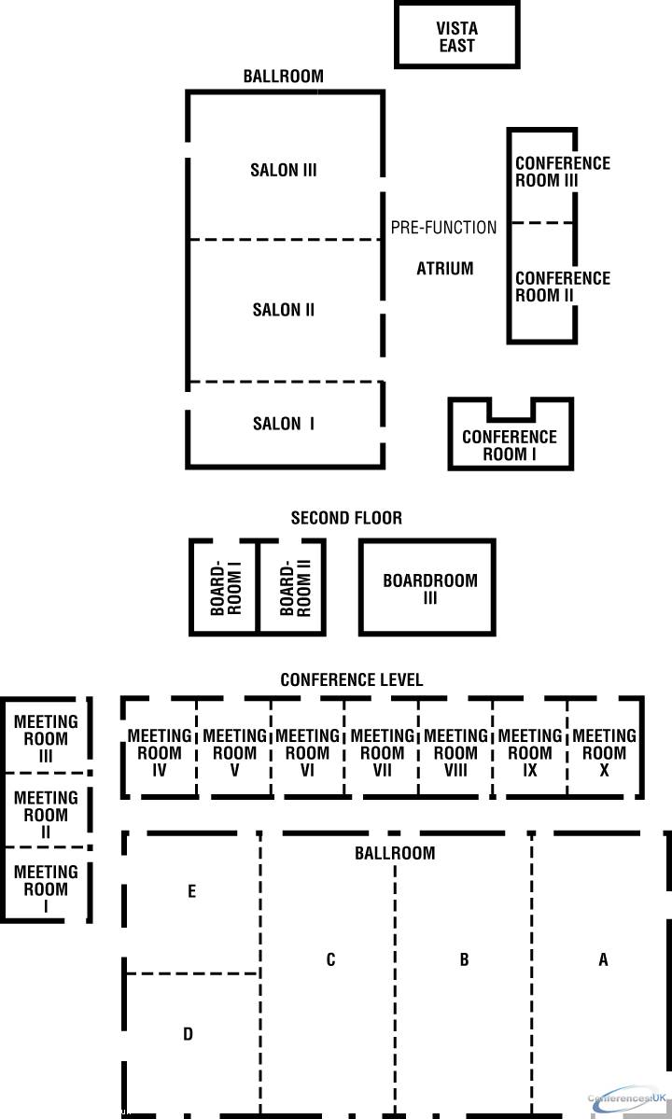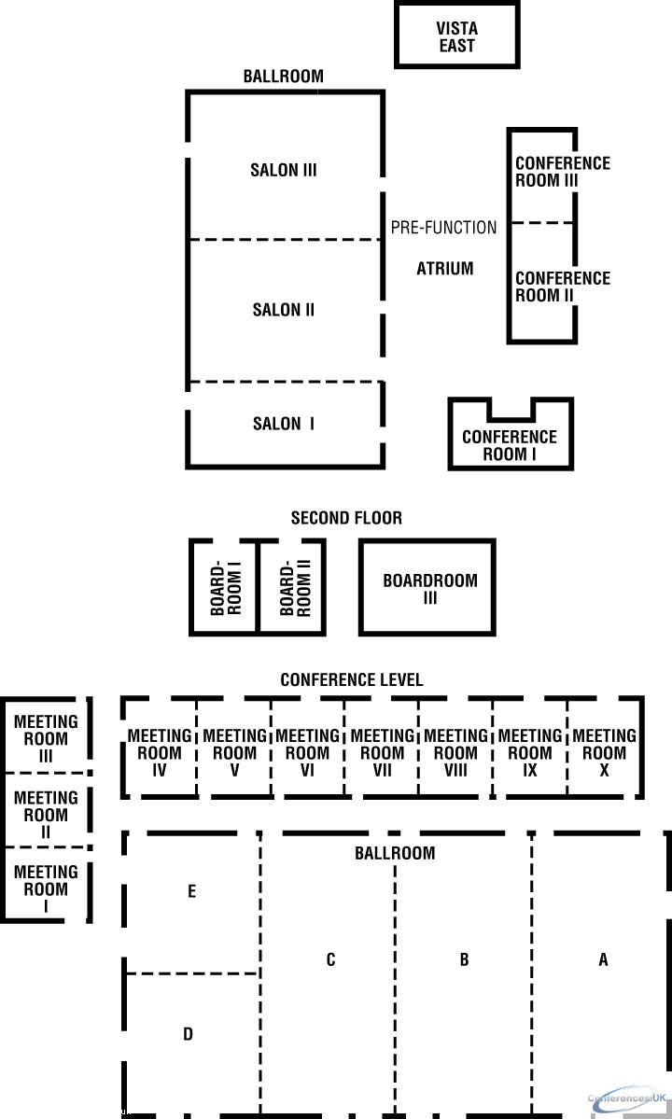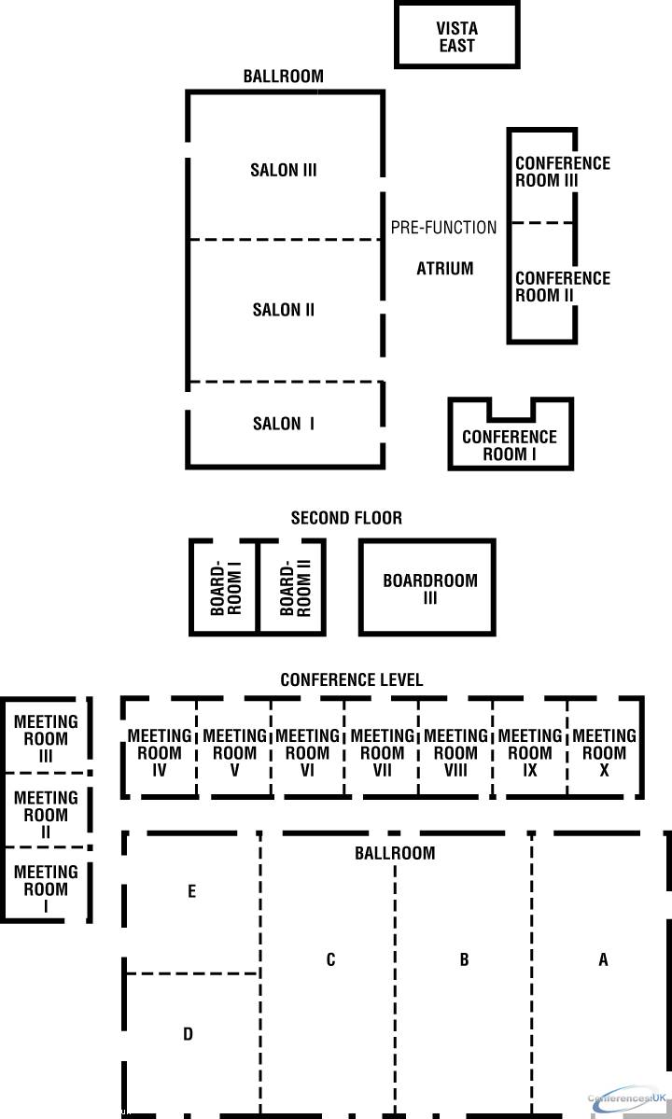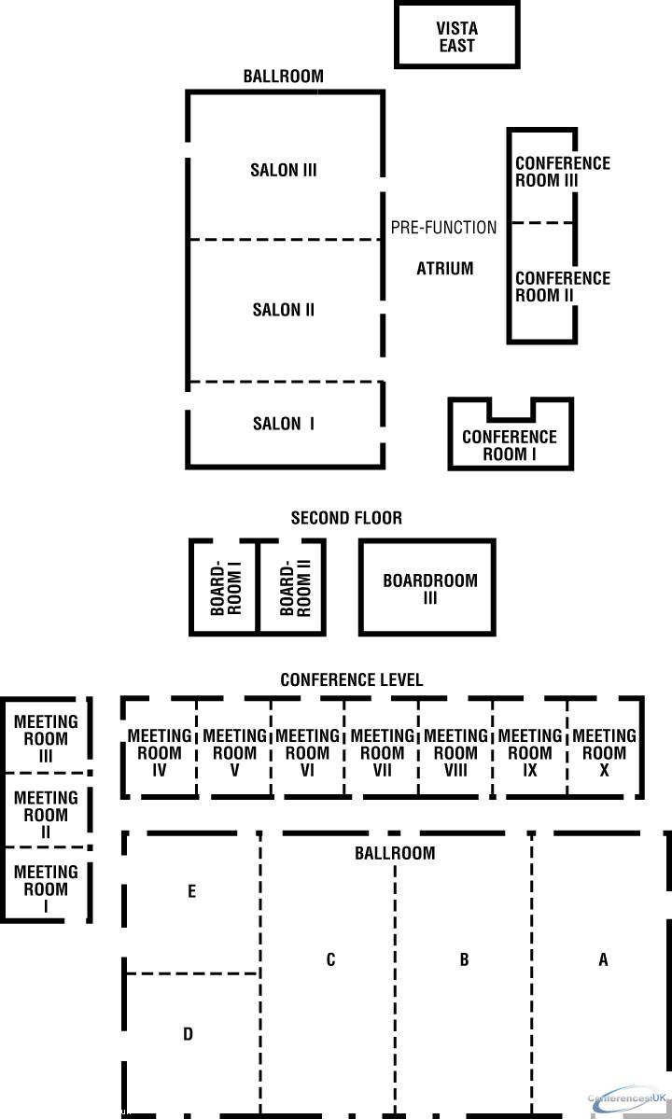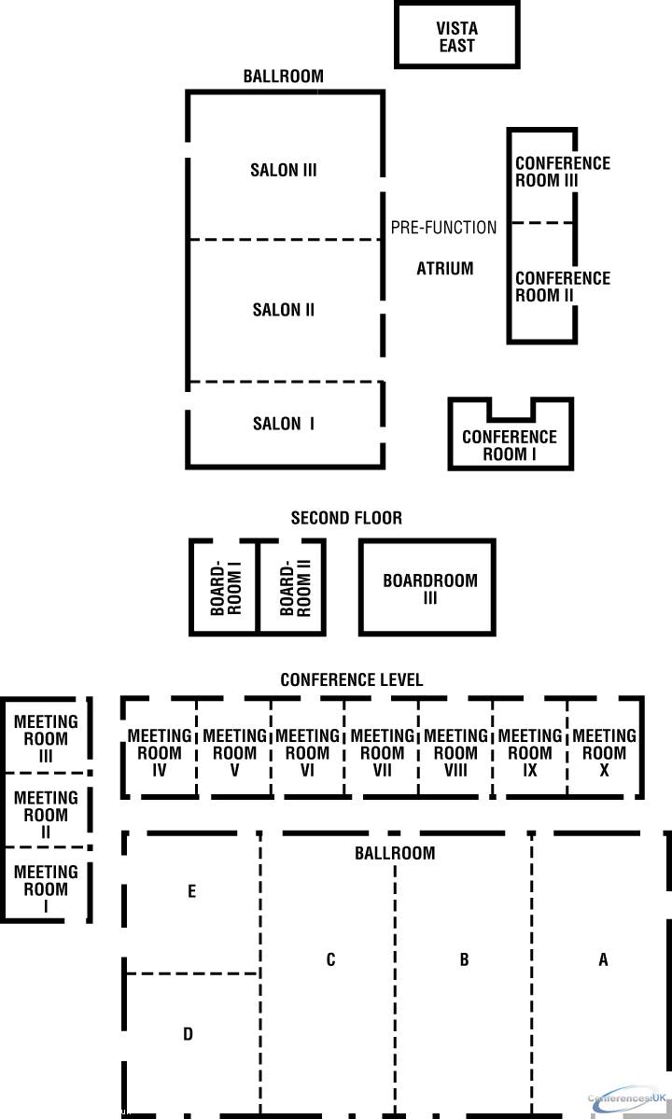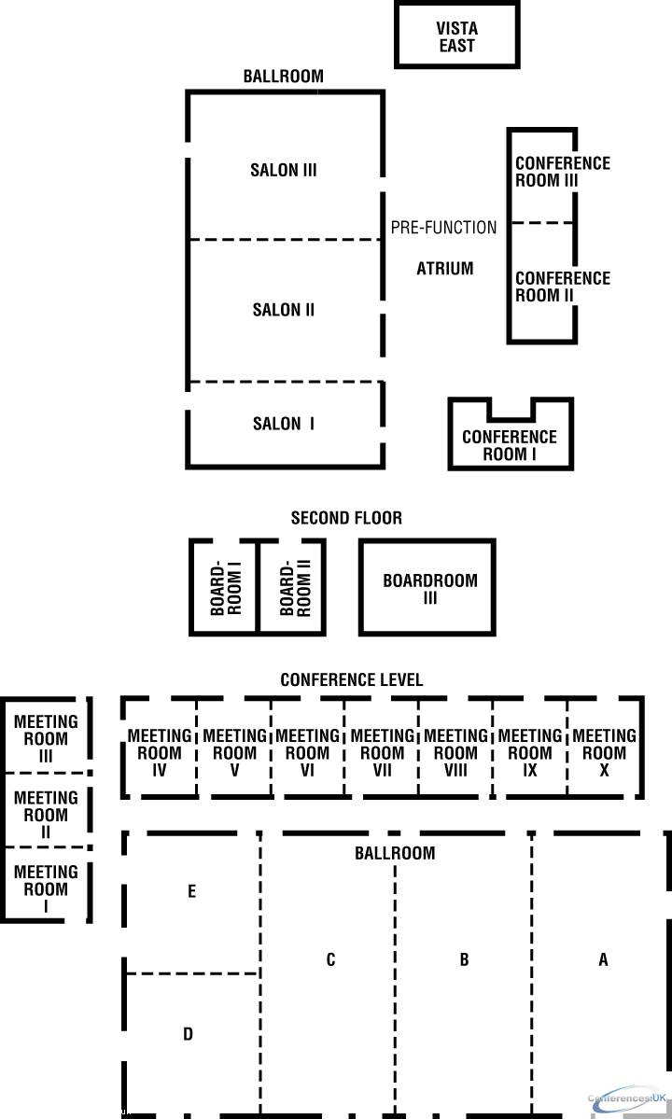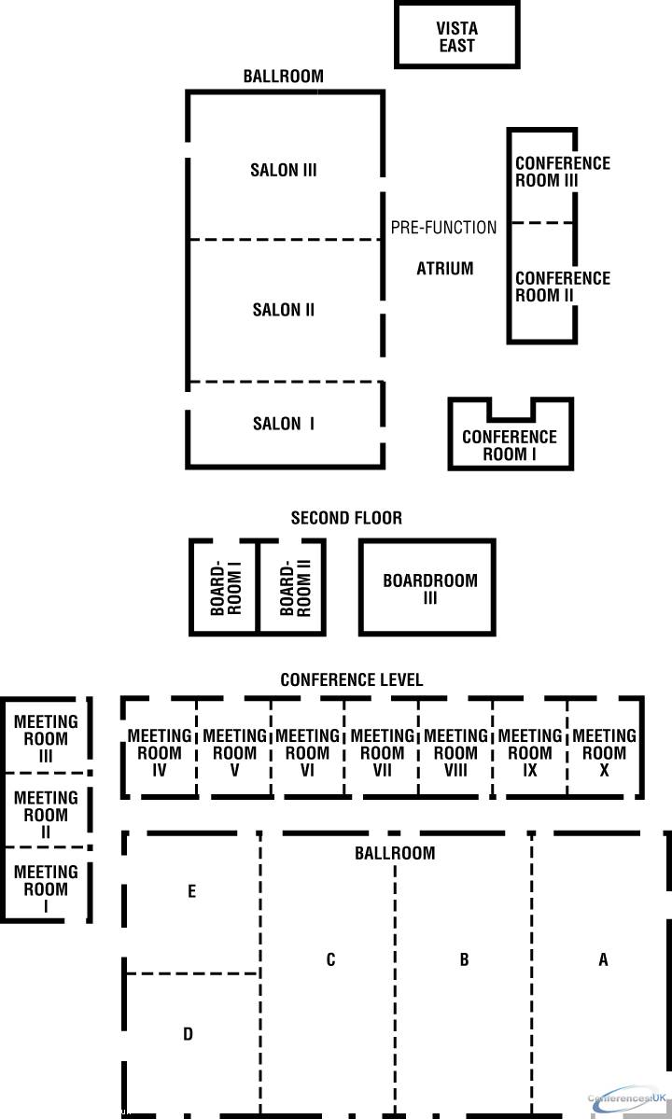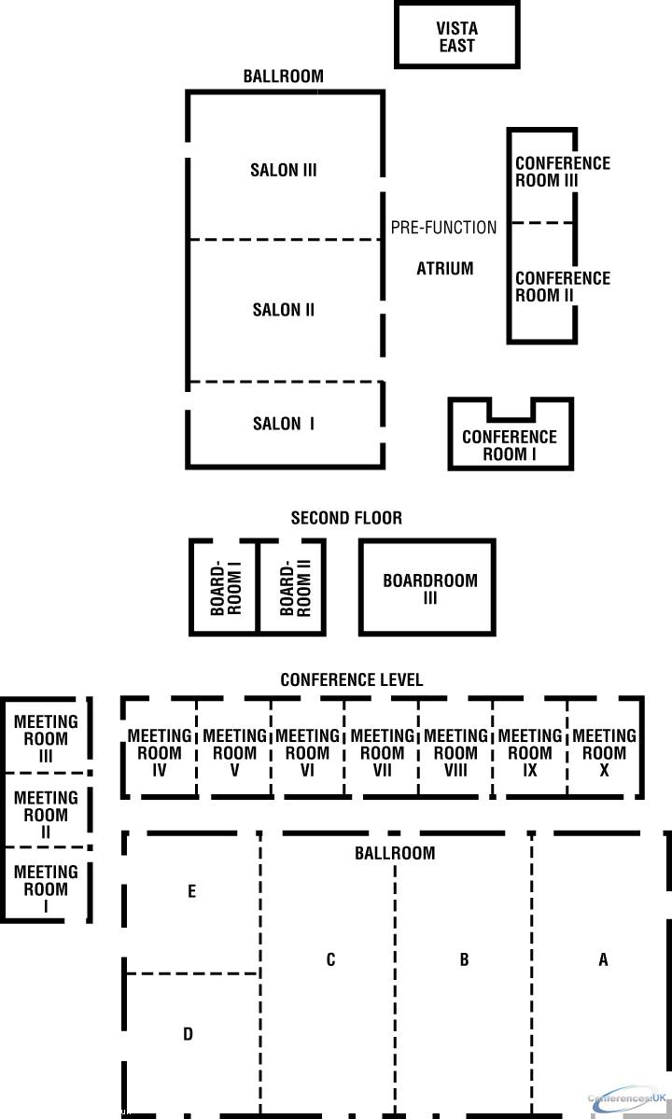Search Venues
Deals by
Email
Floor plans - Cincinnati Marriott at RiverCenter
Floor plans and virtual tours for suites of venue Cincinnati Marriott at RiverCenter
| Suite Name | Capacity (people) | Dimensions(m) | |||||||||
| Theatre | Classrm | Boardrm | Cabaret | Banquet | Ushape | Rec | Height | Length | Width | Area | |
| N KY Conv Center Ballroom A, B, C, D & E | 2040 | 1010 | 204 | - | 1580 | 174 | 2280 | - | - | - | 2118 |
| Suite Name | Capacity (people) | Dimensions(m) | |||||||||
| Theatre | Classrm | Boardrm | Cabaret | Banquet | Ushape | Rec | Height | Length | Width | Area | |
| N KY Conv Center Ballroom B or C | 530 | 260 | 92 | - | 420 | 76 | 600 | - | - | - | 557 |
| Suite Name | Capacity (people) | Dimensions(m) | |||||||||
| Theatre | Classrm | Boardrm | Cabaret | Banquet | Ushape | Rec | Height | Length | Width | Area | |
| N KY Conv Center Ballroom A | 480 | 240 | 88 | - | 380 | 71 | 530 | - | - | - | 492 |
| Suite Name | Capacity (people) | Dimensions(m) | |||||||||
| Theatre | Classrm | Boardrm | Cabaret | Banquet | Ushape | Rec | Height | Length | Width | Area | |
| Marriott Ballroom | 637 | 424 | 86 | - | 330 | 72 | 900 | - | - | - | 474 |
| Suite Name | Capacity (people) | Dimensions(m) | |||||||||
| Theatre | Classrm | Boardrm | Cabaret | Banquet | Ushape | Rec | Height | Length | Width | Area | |
| Meeting Room VI, VII & VIII | 330 | 180 | 76 | - | 270 | 65 | 404 | - | - | - | 376 |
| Suite Name | Capacity (people) | Dimensions(m) | |||||||||
| Theatre | Classrm | Boardrm | Cabaret | Banquet | Ushape | Rec | Height | Length | Width | Area | |
| Meeting Rooms I, II & III | 330 | 180 | 74 | - | 63 | 389 | 70 | - | - | - | 255 |
| Suite Name | Capacity (people) | Dimensions(m) | |||||||||
| Theatre | Classrm | Boardrm | Cabaret | Banquet | Ushape | Rec | Height | Length | Width | Area | |
| N KY Conv Center Ballroom D or E | 250 | 125 | 56 | - | 180 | 43 | 275 | - | - | - | 255 |
| Suite Name | Capacity (people) | Dimensions(m) | |||||||||
| Theatre | Classrm | Boardrm | Cabaret | Banquet | Ushape | Rec | Height | Length | Width | Area | |
| Meeting Room IX & X | 220 | 120 | 56 | - | 80 | 45 | 273 | - | - | - | 254 |
| Suite Name | Capacity (people) | Dimensions(m) | |||||||||
| Theatre | Classrm | Boardrm | Cabaret | Banquet | Ushape | Rec | Height | Length | Width | Area | |
| Marriott Ballroom Salon III | 265 | 176 | 48 | - | 160 | 38 | 424 | 4 | 12 | 16 | 197 |
| Suite Name | Capacity (people) | Dimensions(m) | |||||||||
| Theatre | Classrm | Boardrm | Cabaret | Banquet | Ushape | Rec | Height | Length | Width | Area | |
| Marriott Ballroom Salon II | 198 | 132 | 40 | - | 100 | 34 | 318 | 4 | 9 | 16 | 148 |
| Suite Name | Capacity (people) | Dimensions(m) | |||||||||
| Theatre | Classrm | Boardrm | Cabaret | Banquet | Ushape | Rec | Height | Length | Width | Area | |
| Meeting Room IX or X | 110 | 60 | 36 | - | 90 | 29 | 136 | - | - | - | 127 |
| Suite Name | Capacity (people) | Dimensions(m) | |||||||||
| Theatre | Classrm | Boardrm | Cabaret | Banquet | Ushape | Rec | Height | Length | Width | Area | |
| Meeting Room V | 110 | 60 | 36 | - | 90 | 25 | 136 | - | - | - | 127 |
| Suite Name | Capacity (people) | Dimensions(m) | |||||||||
| Theatre | Classrm | Boardrm | Cabaret | Banquet | Ushape | Rec | Height | Length | Width | Area | |
| Meeting Rooms IV | 110 | 60 | 36 | - | 90 | 25 | 138 | - | - | - | 127 |
| Suite Name | Capacity (people) | Dimensions(m) | |||||||||
| Theatre | Classrm | Boardrm | Cabaret | Banquet | Ushape | Rec | Height | Length | Width | Area | |
| Marriott Ballroom Salon I | 165 | 10 | 38 | - | 80 | 32 | 264 | 4 | 9 | 15 | 123 |
| Suite Name | Capacity (people) | Dimensions(m) | |||||||||
| Theatre | Classrm | Boardrm | Cabaret | Banquet | Ushape | Rec | Height | Length | Width | Area | |
| Meeting Room VI, VII or VIII | 110 | 60 | 34 | - | 90 | 28 | 134 | - | - | - | 123 |
| Suite Name | Capacity (people) | Dimensions(m) | |||||||||
| Theatre | Classrm | Boardrm | Cabaret | Banquet | Ushape | Rec | Height | Length | Width | Area | |
| Meeting Rooms II | 110 | 60 | 34 | - | 90 | 28 | 128 | - | - | - | 123 |
| Suite Name | Capacity (people) | Dimensions(m) | |||||||||
| Theatre | Classrm | Boardrm | Cabaret | Banquet | Ushape | Rec | Height | Length | Width | Area | |
| Meeting Rooms I or III | 110 | 60 | 34 | - | 90 | 28 | 128 | - | - | - | 120 |
| Suite Name | Capacity (people) | Dimensions(m) | |||||||||
| Theatre | Classrm | Boardrm | Cabaret | Banquet | Ushape | Rec | Height | Length | Width | Area | |
| Conference Room II & III | 140 | 93 | 38 | - | 70 | 35 | 224 | 4 | 18 | 6 | 104 |
| Suite Name | Capacity (people) | Dimensions(m) | |||||||||
| Theatre | Classrm | Boardrm | Cabaret | Banquet | Ushape | Rec | Height | Length | Width | Area | |
| Conference Room I | 117 | 78 | 26 | - | 60 | 21 | 187 | 4 | 11 | 8 | 87 |
| Suite Name | Capacity (people) | Dimensions(m) | |||||||||
| Theatre | Classrm | Boardrm | Cabaret | Banquet | Ushape | Rec | Height | Length | Width | Area | |
| Vista East | 100 | 66 | 26 | - | 50 | 23 | 160 | 4 | 6 | 12 | 74 |
| Suite Name | Capacity (people) | Dimensions(m) | |||||||||
| Theatre | Classrm | Boardrm | Cabaret | Banquet | Ushape | Rec | Height | Length | Width | Area | |
| Conference Room II | 76 | 50 | 20 | - | 40 | 17 | 121 | 4 | 10 | 6 | 56 |
| Suite Name | Capacity (people) | Dimensions(m) | |||||||||
| Theatre | Classrm | Boardrm | Cabaret | Banquet | Ushape | Rec | Height | Length | Width | Area | |
| Boardroom III | - | - | 16 | - | 16 | - | - | 3 | 7 | 8 | 53 |
| Suite Name | Capacity (people) | Dimensions(m) | |||||||||
| Theatre | Classrm | Boardrm | Cabaret | Banquet | Ushape | Rec | Height | Length | Width | Area | |
| Conference Room III | 64 | 42 | 16 | - | 30 | 13 | 102 | 4 | 8 | 6 | 48 |
| Suite Name | Capacity (people) | Dimensions(m) | |||||||||
| Theatre | Classrm | Boardrm | Cabaret | Banquet | Ushape | Rec | Height | Length | Width | Area | |
| Boardroom IV | - | - | 8 | - | - | - | - | - | - | - | 22 |
| Suite Name | Capacity (people) | Dimensions(m) | |||||||||
| Theatre | Classrm | Boardrm | Cabaret | Banquet | Ushape | Rec | Height | Length | Width | Area | |
| Boardroom I or II | - | - | 8 | - | 8 | - | - | 3 | 6 | 4 | 22 |
Venue Finder

Hi, I'm Lisa, I am an expert venue finder and I am here to help you find the right venue.
Please call me on +44(0)845 351 9917 or alternatively simply leave your details below and I will contact you asap.

