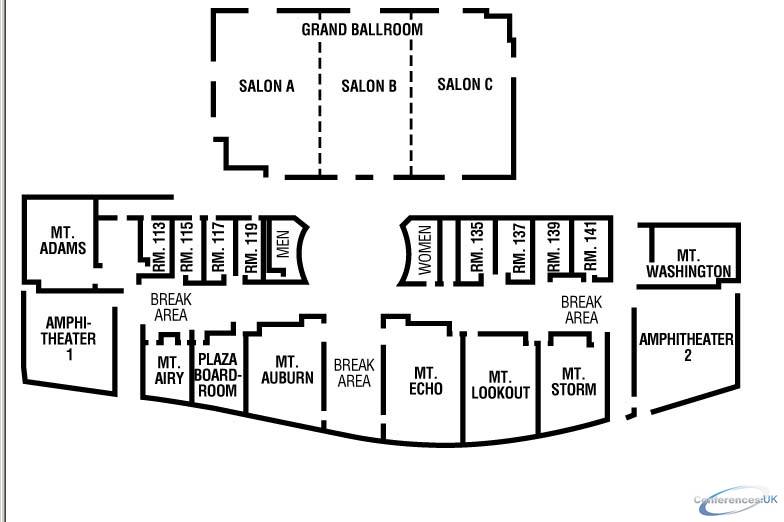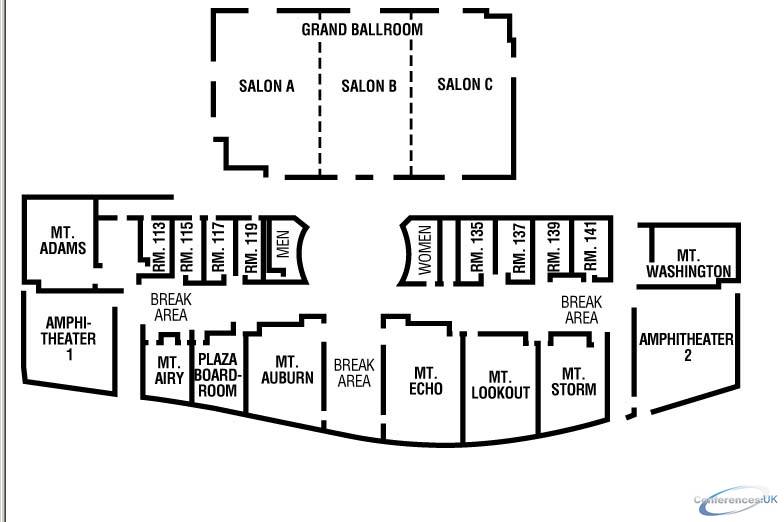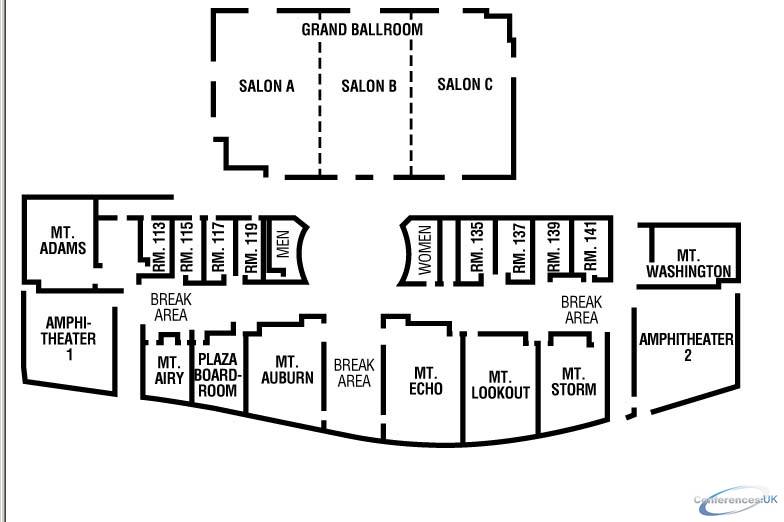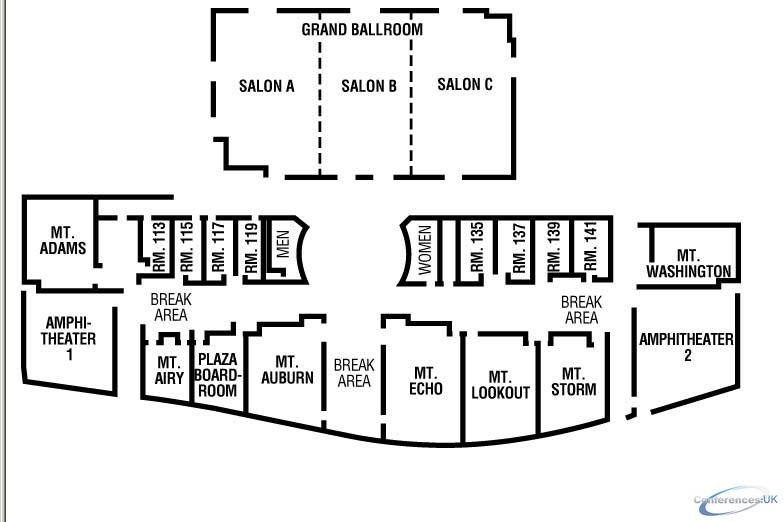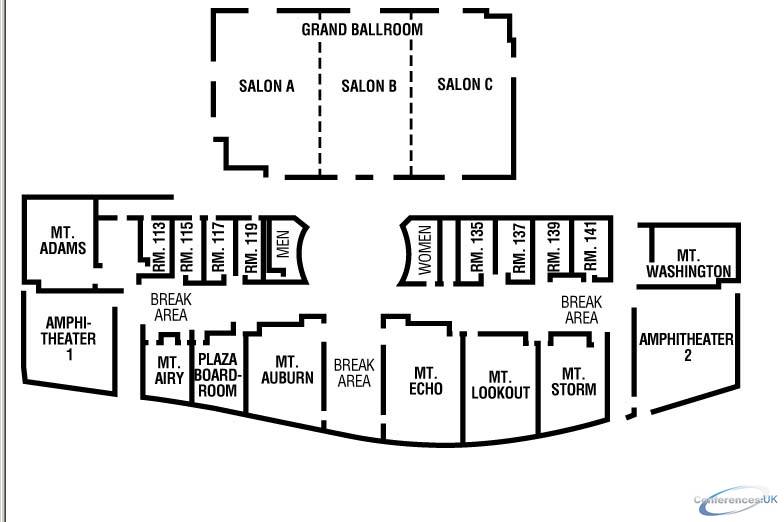Floor plans and virtual tours for suites of venue Kingsgate Marriott Conference Hotel at University of Cincinnati
Grand Ballroom Suite - Kingsgate Marriott Conference Hotel at University of Cincinnati
Book this room
| 540 |
250 |
- |
- |
360 |
- |
500 |
4 |
32 |
16 |
497 |
|
North Prefunction Suite - Kingsgate Marriott Conference Hotel at University of Cincinnati
Book this room
| - |
- |
- |
- |
50 |
- |
100 |
3 |
7 |
26 |
182 |
|
Salon C Suite - Kingsgate Marriott Conference Hotel at University of Cincinnati
Book this room
| 160 |
90 |
50 |
- |
110 |
54 |
175 |
4 |
11 |
16 |
166 |
|
Salon B Suite - Kingsgate Marriott Conference Hotel at University of Cincinnati
Book this room
| 160 |
90 |
50 |
- |
110 |
54 |
175 |
4 |
16 |
11 |
166 |
|
Salon A Suite - Kingsgate Marriott Conference Hotel at University of Cincinnati
Book this room
| 160 |
90 |
50 |
- |
110 |
54 |
175 |
4 |
16 |
11 |
166 |
|
Amphitheater 2 Room 144 Suite - Kingsgate Marriott Conference Hotel at University of Cincinnati
Book this room
| - |
60 |
- |
- |
- |
- |
- |
3 |
12 |
12 |
149 |
|
Amphitheater 1 Room 110 Suite - Kingsgate Marriott Conference Hotel at University of Cincinnati
Book this room
| - |
60 |
- |
- |
- |
- |
- |
3 |
12 |
12 |
149 |
|
Mt. Echo Suite - Kingsgate Marriott Conference Hotel at University of Cincinnati
Book this room
| 100 |
56 |
32 |
- |
80 |
36 |
80 |
3 |
14 |
9 |
128 |
|
West Prefunction Suite - Kingsgate Marriott Conference Hotel at University of Cincinnati
Book this room
| - |
- |
- |
- |
- |
- |
75 |
3 |
16 |
7 |
113 |
|
Mt. Lookout Suite - Kingsgate Marriott Conference Hotel at University of Cincinnati
Book this room
| 100 |
56 |
32 |
- |
80 |
36 |
80 |
3 |
12 |
9 |
111 |
|
Mt. Auburn Suite - Kingsgate Marriott Conference Hotel at University of Cincinnati
Book this room
| 92 |
50 |
24 |
- |
80 |
26 |
80 |
3 |
11 |
9 |
96 |
|
Mt. Storm Suite - Kingsgate Marriott Conference Hotel at University of Cincinnati
Book this room
| 75 |
40 |
24 |
- |
50 |
20 |
70 |
3 |
9 |
8 |
87 |
|
Mt. Adams Suite - Kingsgate Marriott Conference Hotel at University of Cincinnati
Book this room
| 70 |
32 |
32 |
- |
50 |
24 |
75 |
3 |
9 |
9 |
84 |
|
Mt. Washington Suite - Kingsgate Marriott Conference Hotel at University of Cincinnati
Book this room
| 70 |
30 |
28 |
- |
50 |
22 |
60 |
3 |
11 |
6 |
65 |
|
Plaza Boardroom Room 116 Suite - Kingsgate Marriott Conference Hotel at University of Cincinnati
Book this room
Mt. Airy Suite - Kingsgate Marriott Conference Hotel at University of Cincinnati
Book this room
| 28 |
18 |
14 |
- |
- |
14 |
- |
3 |
9 |
6 |
35 |
|
University Boardroom Suite - Kingsgate Marriott Conference Hotel at University of Cincinnati
Book this room
| - |
18 |
16 |
- |
20 |
16 |
75 |
3 |
7 |
5 |
33 |
|
Breakout 1 Room 107 Suite - Kingsgate Marriott Conference Hotel at University of Cincinnati
Book this room
| 24 |
12 |
14 |
- |
- |
12 |
- |
3 |
7 |
9 |
29 |
|
Breakout 9 Room 141 Suite - Kingsgate Marriott Conference Hotel at University of Cincinnati
Book this room
| 30 |
12 |
12 |
- |
10 |
10 |
- |
3 |
6 |
5 |
28 |
|
Breakout 7 Room 137 Suite - Kingsgate Marriott Conference Hotel at University of Cincinnati
Book this room
| 28 |
10 |
12 |
- |
10 |
10 |
- |
3 |
6 |
4 |
26 |
|
Breakout 6 Room 135 Suite - Kingsgate Marriott Conference Hotel at University of Cincinnati
Book this room
| 28 |
10 |
12 |
- |
10 |
10 |
- |
3 |
6 |
4 |
26 |
|
Breakout 5 Room 119 Suite - Kingsgate Marriott Conference Hotel at University of Cincinnati
Book this room
| 24 |
10 |
12 |
- |
10 |
10 |
- |
3 |
6 |
4 |
22 |
|
Breakout 4 Room 117 Suite - Kingsgate Marriott Conference Hotel at University of Cincinnati
Book this room
| 24 |
10 |
12 |
- |
10 |
10 |
- |
3 |
6 |
4 |
22 |
|
Breakout 3 Room 115 Suite - Kingsgate Marriott Conference Hotel at University of Cincinnati
Book this room
| 24 |
10 |
12 |
- |
10 |
10 |
- |
3 |
6 |
4 |
22 |
|
Breakout 2 Room 113 Suite - Kingsgate Marriott Conference Hotel at University of Cincinnati
Book this room
| 20 |
10 |
10 |
- |
10 |
10 |
- |
3 |
5 |
4 |
19 |
|


















