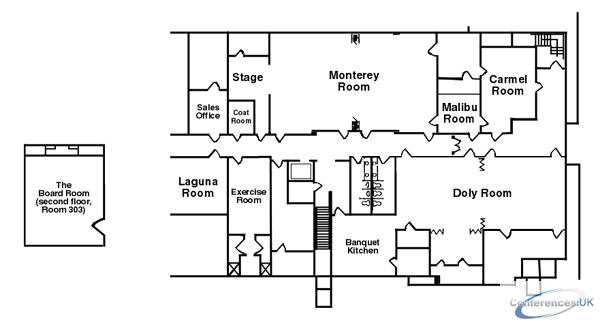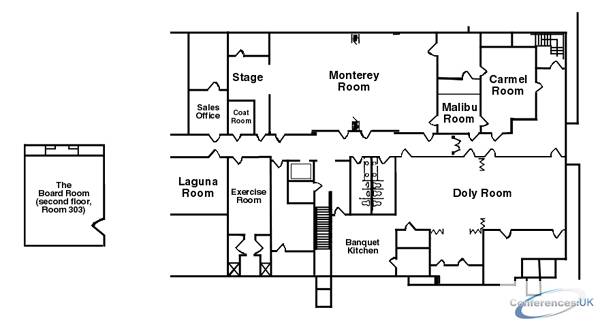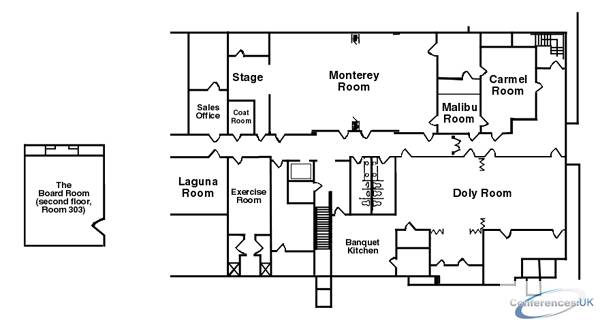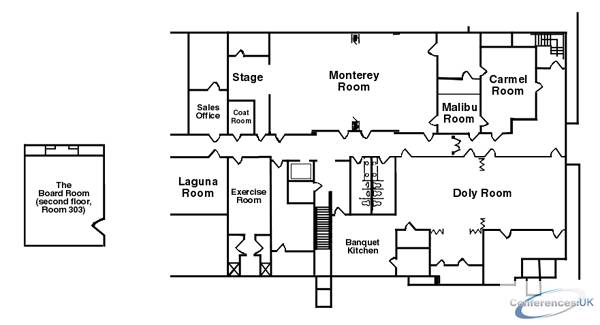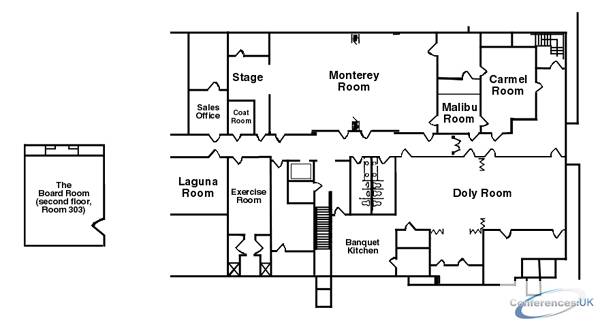Search Venues
Deals by
Email
Floor plans - Best Western Murray Hill Inn
Floor plans and virtual tours for suites of venue Best Western Murray Hill Inn
| Suite Name | Capacity (people) | Dimensions(m) | |||||||||
| Theatre | Classrm | Boardrm | Cabaret | Banquet | Ushape | Rec | Height | Length | Width | Area | |
| Monterey | 150 | 80 | 55 | - | 120 | 45 | - | 2.5 | 16 | 9 | 132 |
| Suite Name | Capacity (people) | Dimensions(m) | |||||||||
| Theatre | Classrm | Boardrm | Cabaret | Banquet | Ushape | Rec | Height | Length | Width | Area | |
| Doty | 90 | 50 | 40 | - | 70 | 30 | - | 2.5 | 16 | 7 | 100 |
| Suite Name | Capacity (people) | Dimensions(m) | |||||||||
| Theatre | Classrm | Boardrm | Cabaret | Banquet | Ushape | Rec | Height | Length | Width | Area | |
| Carmel | 20 | 15 | 20 | - | 25 | 15 | - | 2.5 | 7 | 5 | 30 |
| Suite Name | Capacity (people) | Dimensions(m) | |||||||||
| Theatre | Classrm | Boardrm | Cabaret | Banquet | Ushape | Rec | Height | Length | Width | Area | |
| Laguna | 20 | 15 | 20 | - | 25 | 15 | - | 2.5 | 8 | 4.5 | 27 |
| Suite Name | Capacity (people) | Dimensions(m) | |||||||||
| Theatre | Classrm | Boardrm | Cabaret | Banquet | Ushape | Rec | Height | Length | Width | Area | |
| Board | - | - | 8 | - | - | - | - | 2.5 | 5 | 4 | 17 |
Venue Finder

Hi, I'm Jayne, I am an expert venue finder and I am here to help you find the right venue.
Please call me on +44(0)845 351 9917 or alternatively simply leave your details below and I will contact you asap.

